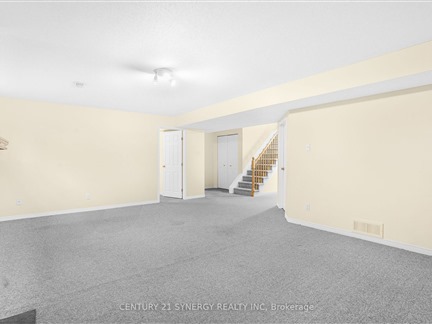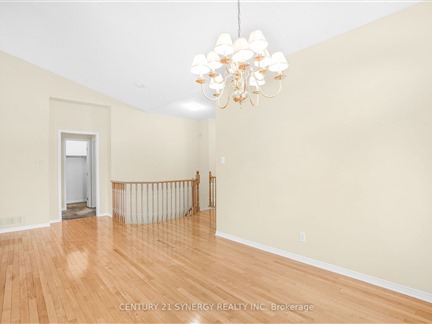25 Briardale Cres N
FOR SALE
$699,900

➧
➧


































Browsing Limit Reached
Please Register for Unlimited Access
2 + 2
BEDROOMS2
BATHROOMS1
KITCHENS4 + 4
ROOMSX11990756
MLSIDContact Us
Property Description
Rarely available, adult lifestyle bungalow in the City! Wonderfully private street with mature neighbours, great sense of community. Easy parking in your driveway or double door garage. As you approach the front entrance you will notice a covered front porch, perfect for sitting outside and relaxing. Step inside to a spacious entrance foyer and discover the open space feel of this home. Boasting 14ft vaulted ceilings and hardwood flooring in the living / dining room. Large kitchen with patio door access to a back deck and patio. Two main floor bedrooms with a lovely 4-pc ensuite bath that includes a Jacuzzi tub and shower. Main floor laundry and inside garage access. Enjoy the fully finished basement with an inviting recreation room and gas fireplace. There are also 2 large bedrooms/office/den, a 4-pc bath, plus utility and ample storage. This property has a common elements agreement as the street is a private street owned by the homeowners. $150.00 per month. 24 hours irrevocable on all offers.
Call
Listing History
| List Date | End Date | Days Listed | List Price | Sold Price | Status |
|---|---|---|---|---|---|
| 2025-01-08 | 2025-01-27 | 19 | $749,900 | - | Terminated |
Nearby Intersections
Property Features
Level
Call
Property Details
Street
Property Type
Att/Row/Townhouse, Bungalow
Approximate Sq.Ft.
1100-1500
Lot Size
50' x 72'
Fronting
North
Taxes
$4,916 (2024)
Basement
Part Fin
Exterior
Brick, Brick Front
Heat Type
Forced Air
Heat Source
Gas
Air Conditioning
Central Air
Water
Municipal
Parking Spaces
2
Garage Type
Attached
Call
Room Summary
| Room | Level | Size | Features |
|---|---|---|---|
| Living | Main | 9.88' x 17.36' | Hardwood Floor |
| Dining | Main | 10.01' x 11.19' | Hardwood Floor |
| Kitchen | Main | 9.88' x 14.37' | Tile Floor |
| Prim Bdrm | Main | 10.40' x 16.96' | W/I Closet |
| 2nd Br | Main | 8.07' x 15.29' | Closet |
| Laundry | Main | 5.31' x 6.50' | Tile Floor |
| 3rd Br | Bsmt | 10.04' x 13.81' | |
| Den | Bsmt | 9.84' x 11.42' | Sump Pump |
| Utility | Bsmt | 9.84' x 12.14' | |
| Furnace | Bsmt | 9.84' x 12.14' |
Call
Listing contracted with Century 21 Synergy Realty Inc


































Call